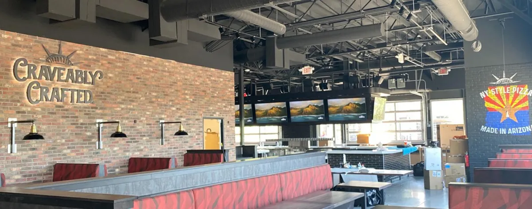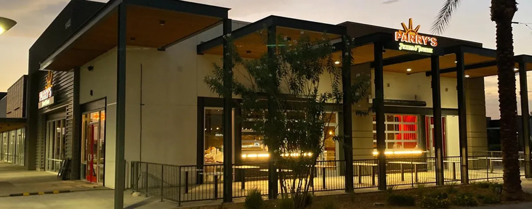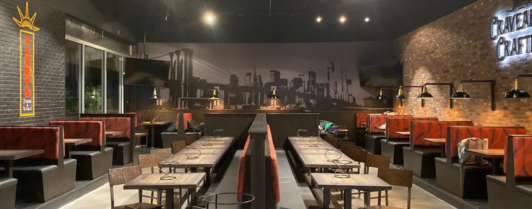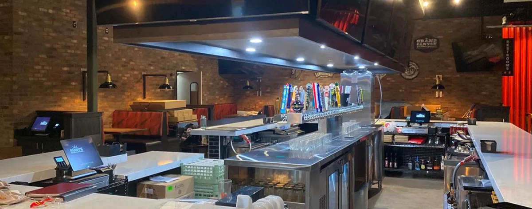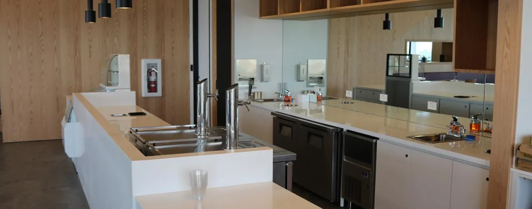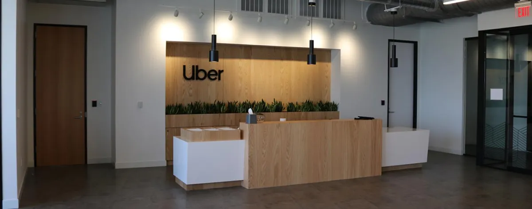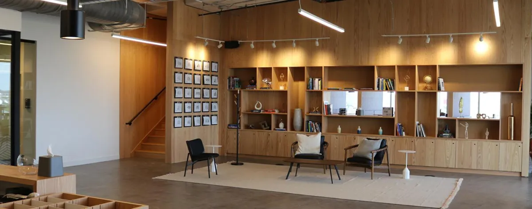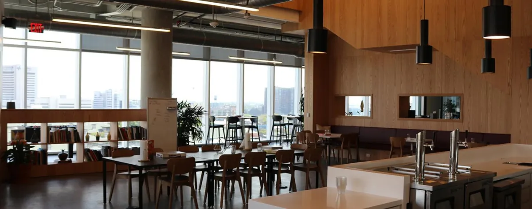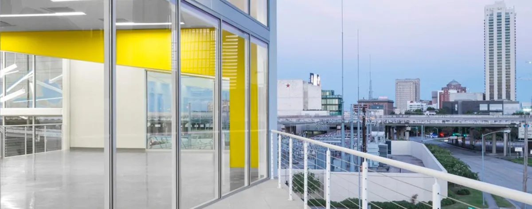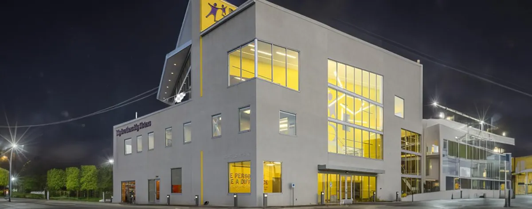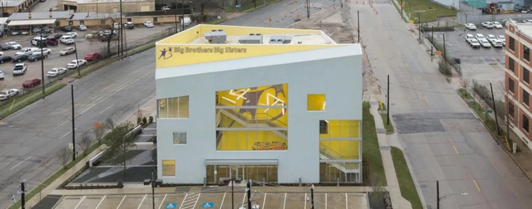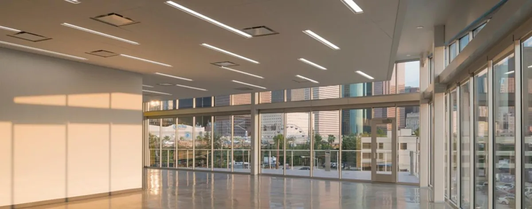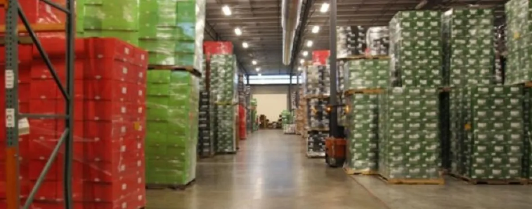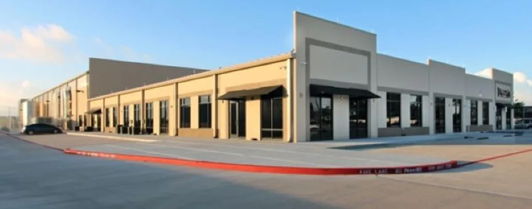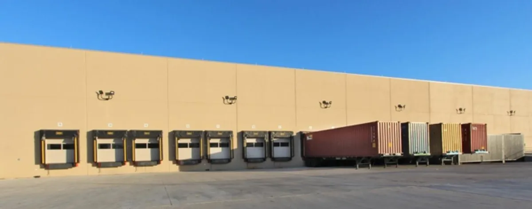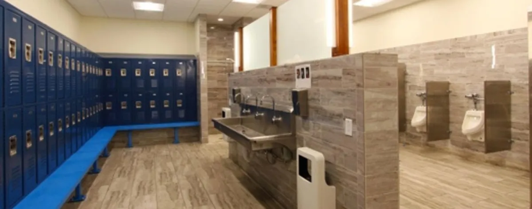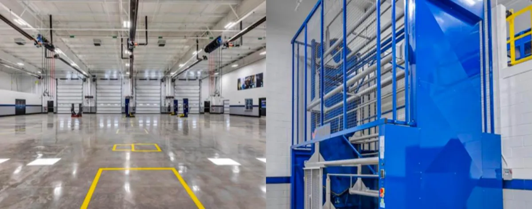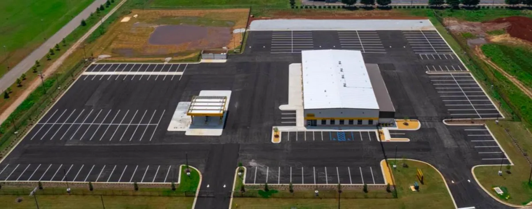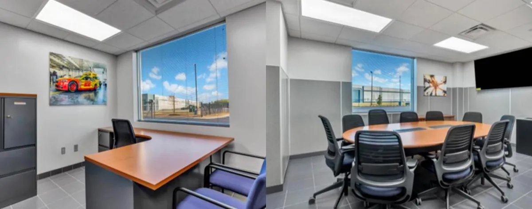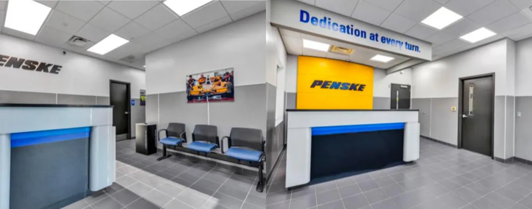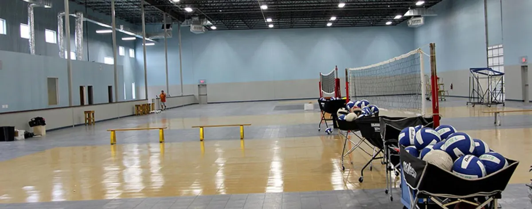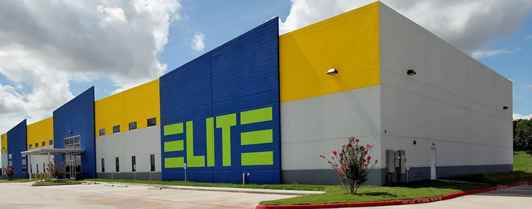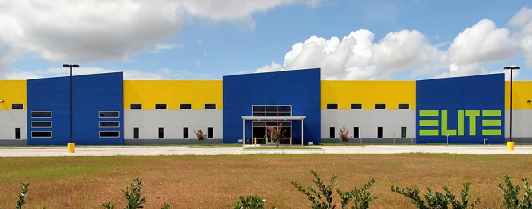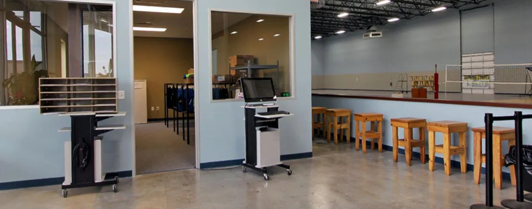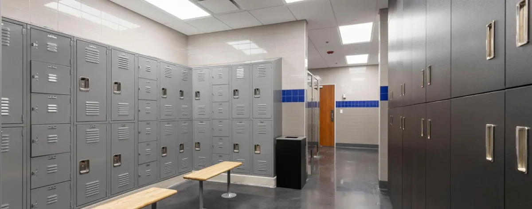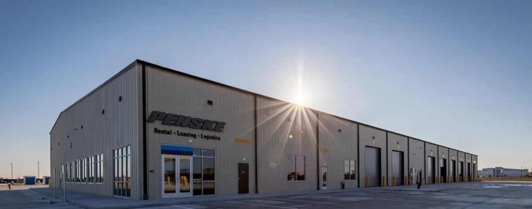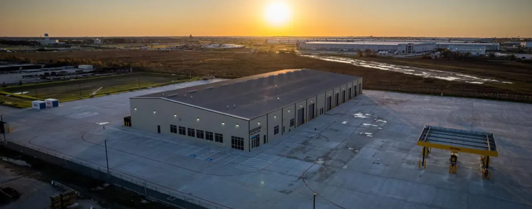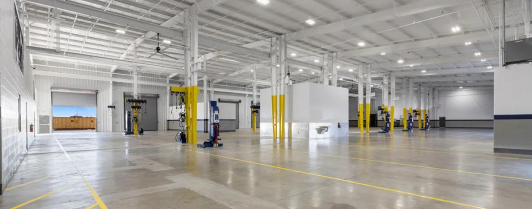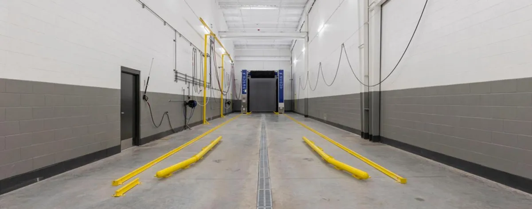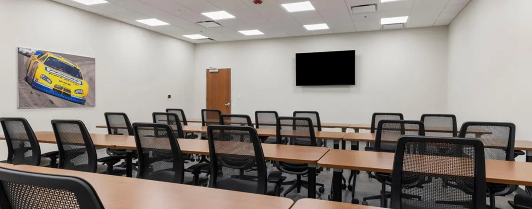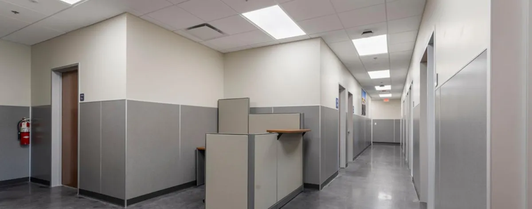(346) 222-4999
Projects
Quality. Safety. Reliability. Every time.
Projects That Deliver on Scale, Speed, and Precision
Every build reflects our commitment to smart planning, on-time execution, and operational excellence. Browse a selection of our completed industrial projects — each one built to meet exacting standards and real-world business needs.
Parry's Pizza
The Colony, TX
Parry's Pizza is a growing new franchise expanding into new territories. Their build concept is a unique, industrial New York warehouse feel. Construction took place in a 1st generation shopping center with a 16 week schedule.
Regus
Dallas, TX
Regus Uber was a complete 2 floor 1st generation build out in a high rise building. A new 2 story "Statement Staircase" was installed as a key focal point for this build along with an Open concept environment design.
Big Brothers Big Sisters
Houston, TX
Big Brothers Big Sisters believes in every child's potential to succeed and creates lasting change by connecting them with mentors. Their new Houston headquarters reflects their mission of inclusion and social justice through a vibrant, welcoming design that fosters community engagement. This hopeful
architectural model aims to inspire future Big Brothers Big Sisters chapters across
the nation.
Dishaka
Stafford, TX
Dishaka's impressive 108,040 sq. ft. Stafford facility offers the ideal blend of workspace and storage solutions. The spacious 9-acre site houses 17,040 sq. ft. of modern office space, 32,049 sq. ft. for efficient production, and an expansive 58,951 sq. ft. warehouse area. This strategically designed tilt-wall building is
perfect for businesses seeking a versatile and functional space for their operations.
Penske
Dallas, TX
Penske's new 5-bay regional facility is a state-of-the-art example of modern industrial design and functionality. The 17,340 sqft facility features a 2,863 sqft office and a 2-lane fuel service island with 20K gallon diesel, 4K gallon gas, and 2K gallon DEF capacity. Constructed with split-face masonry and a metallic pre-engineered metal building, the facility boasts standard amenities like rental/service lobbies, locker rooms, driver's lounge, and breakrooms. Additional features include LEED certification, CNG sensing equipment, exterior shade canopies, an automated truck wash, tire carousel, and truck lifts. This cuttingedge facility is designed to optimize efficiency and provide exceptional service for
Penske's customers.
Elite Volleyball
Katy, TX
Elite Volleyball Sports Club's energetic design seamlessly blends with the vibrant Katy Mills retail scene. Inside, a spacious layout accommodates four full-size volleyball courts, a dedicated workout area, a convenient club shop, and efficient office spaces. Clerestory windows bathe the interior in natural light, while cleverly incorporating brand elements for a unique and functional touch.
Penske - Katy Service Center
Katy, TX
13,000 sq ft of Modern Office Space & Training Facility: A sleek, professional hub for
operations and staff development. 30,000 sq ft Shop with 20 Truck Bays: Fully equipped to tackle everything from routine maintenance to complex repairs. 140 ft Truck Wash: Ensuring your fleet shines as brightly as it performs. 8 Acres of Heavy-Duty Concrete Paving: Built to endure heavy truck traffic with
ample room for maneuvering and parking.
Let’s Build Your Next Facility
Request a consultation today and discover how AP Construction can fast-track your industrial project without compromising quality or cost.

